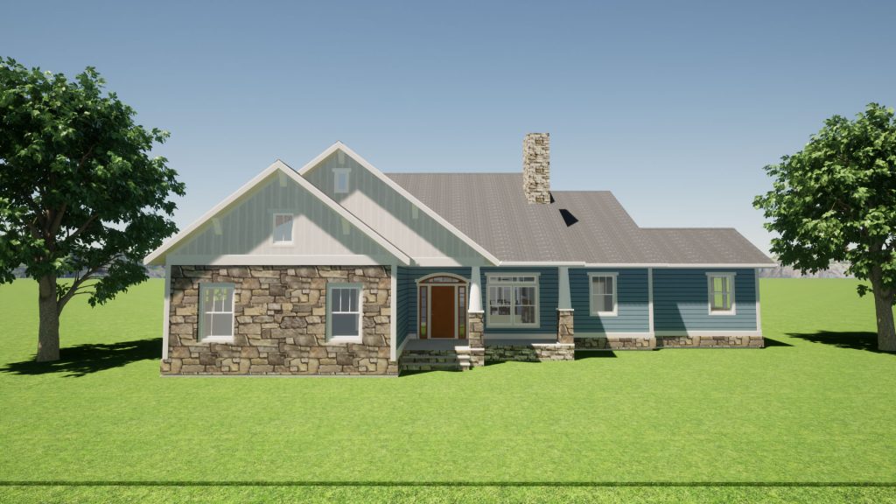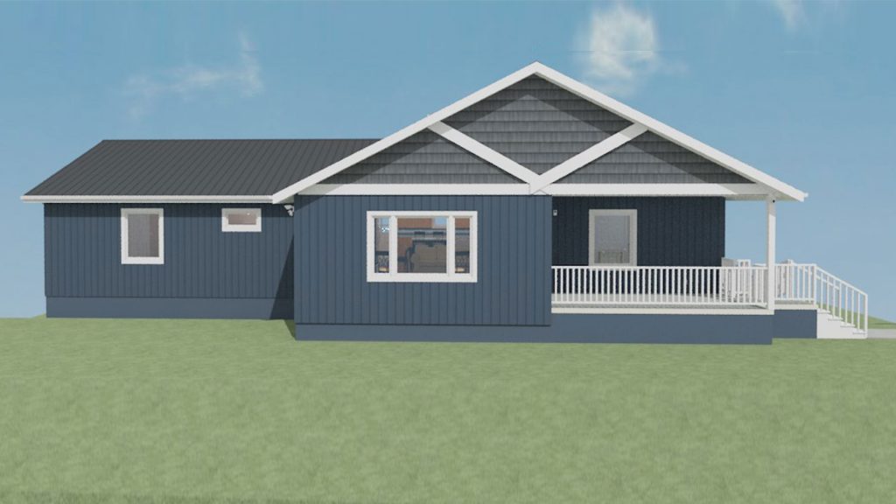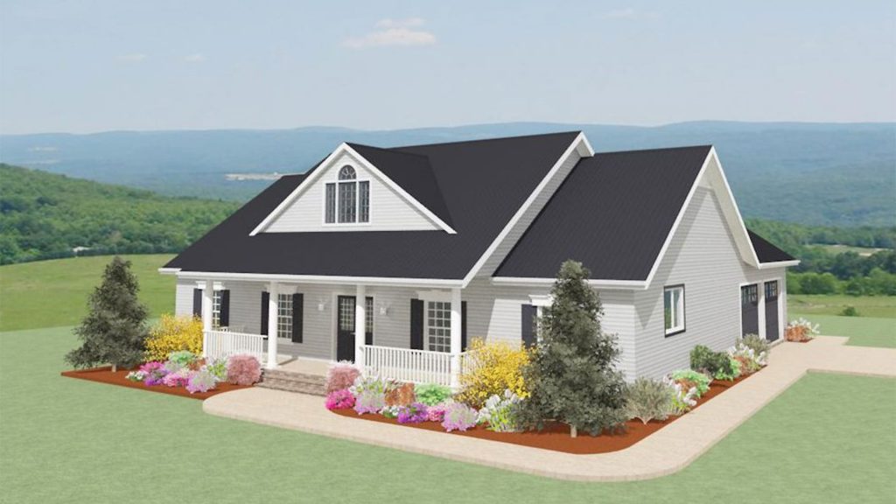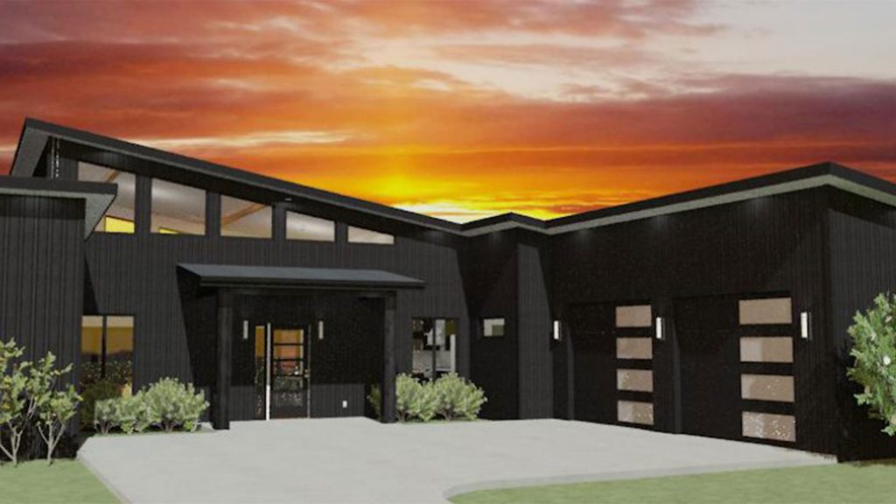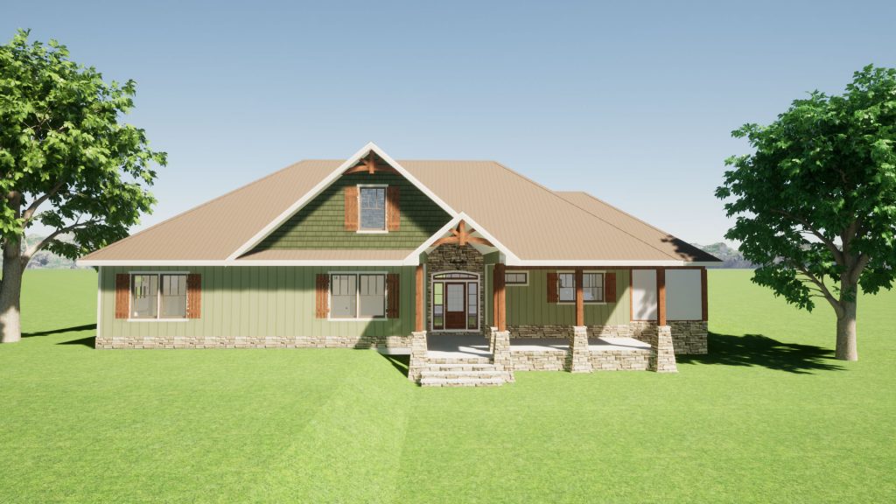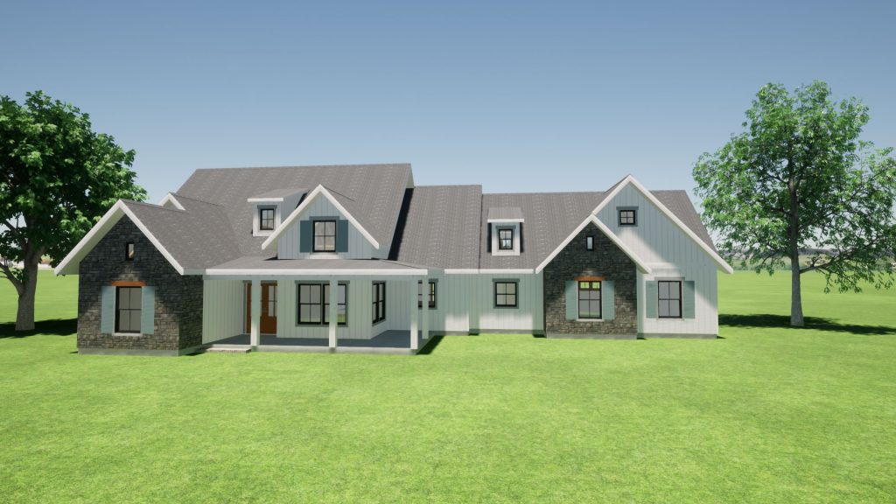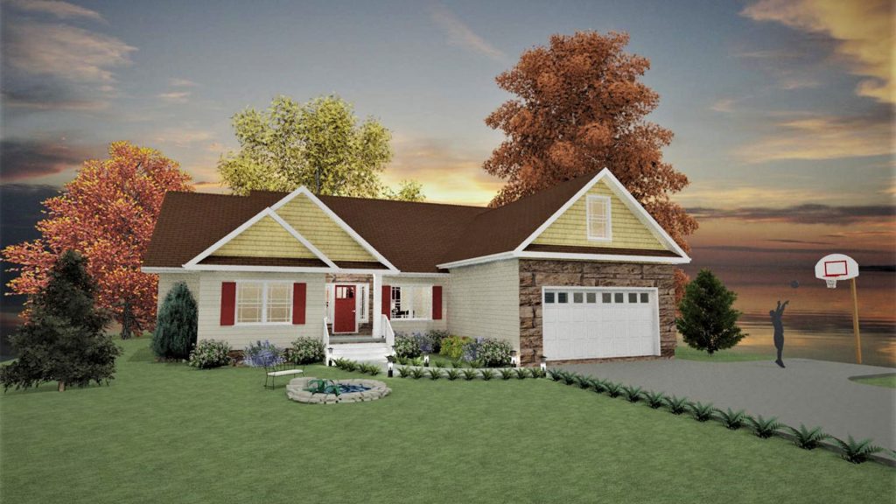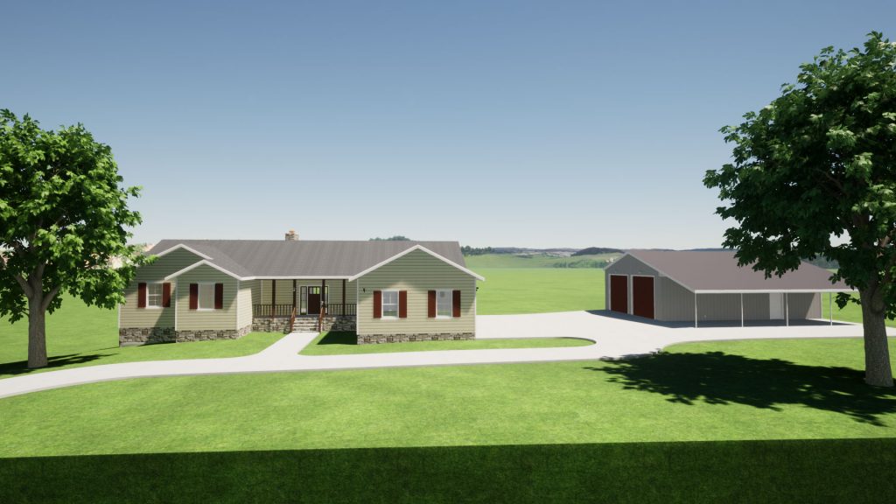Search Filter
Bedrooms
Bathrooms
Floors
Garage (Vehicle Spaces)
CONTACT US TODAY TO SET UP A FREE CONSULTATION TO GET YOUR HOME DESIGN STARTED!
-
Full Services
Foundation plan, main floors, exterior elevation pages (front/back/sides), Interior elevations, schedules, floor & ceiling framing, Roof & framing plan, section & detail plan, electrical plan. Custom 3-D detailed interior and exterior.
-
Basic Services
Foundation plan, main floors, exterior & interior elevations, scheduled, roof framing, electrical. Generic details

