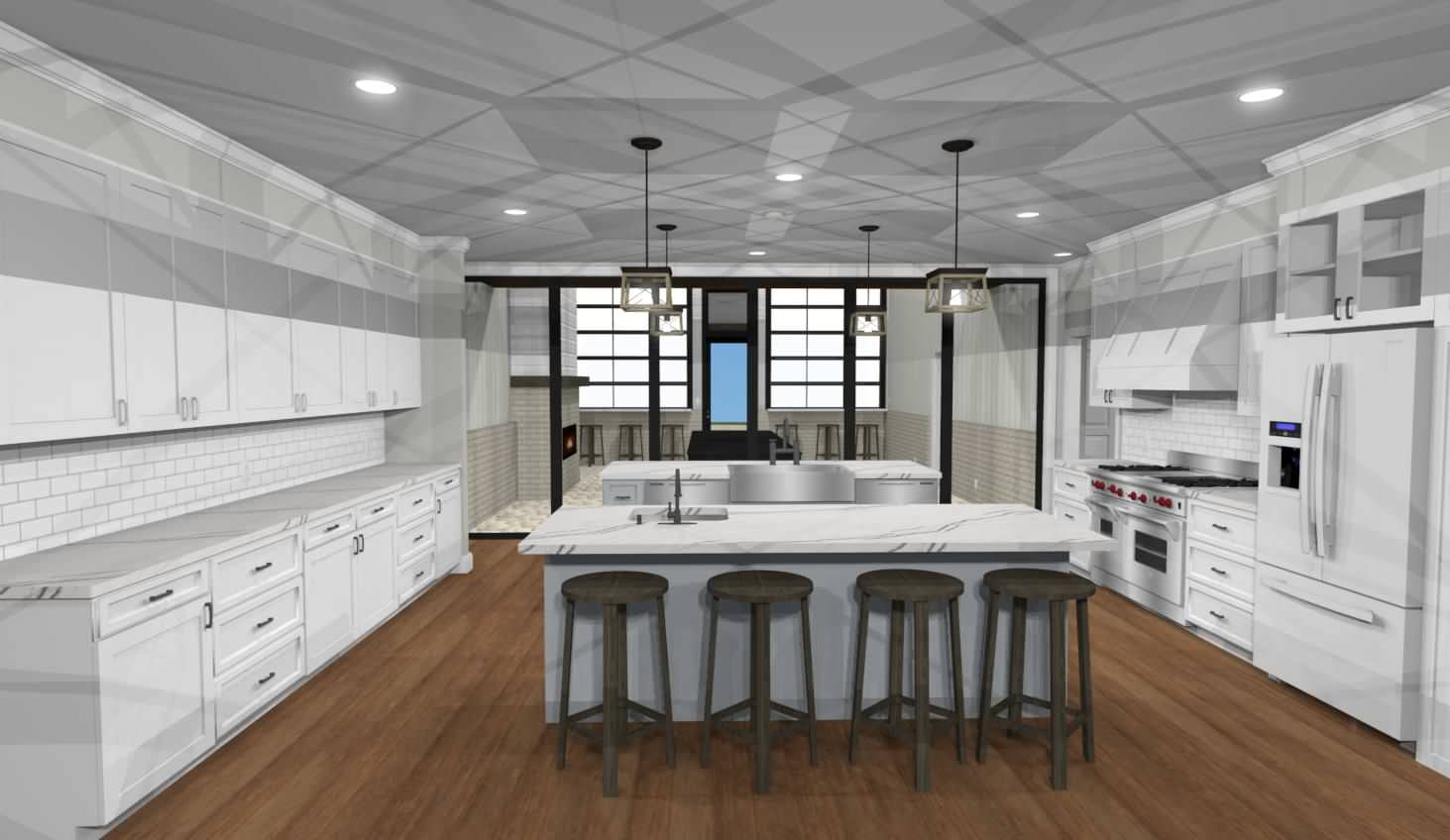It Begins With An Idea
Creating the perfect design for our customers is our passion & we start with our free initial consultation where we discuss the preliminary planning and provide an estimate for services.

Schematic Design
After understanding your goals, we create preliminary floor plans, elevations, and other drawings to illustrate the structural scope of your project. Site planning & sustainability of the project reviews are conducted during this phase.
Customization
After your structural design is finalized we transition to the customization of the interior and exterior finishes along with cabinetry, fixtures, tile, paint and lighting choices are made with the most up to date catalogs featuring all the latest styles along with the time honored classics.


Blueprints
When your perfect design is completed the blueprints are created to scale, checking for code compliance and buildability ending with a product that can be handed off to your builder to create your custom home.











